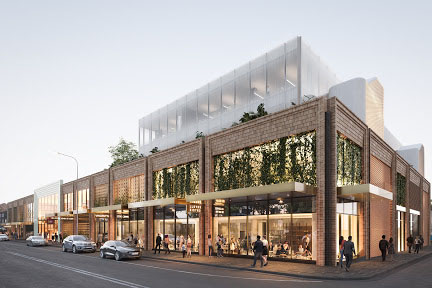
By Grant Jones
DOOLEYS has recently been granted development approval for the first phase of its Lidcombe Masterplan, the Concourse at Lidcombe, Sydney
The Phase 1 development application was originally submitted to Cumberland Council in December 2019.
The expansion is part of a wider masterplan for the reinvigoration of Lidcombe, the club says, adding that the project will deliver a vibrant new destination for both members and the wider community.
“Our long-term vision will ultimately deliver a series of club expansion projects including more food and beverage services for members, additional car parking, a seniors independent living community, an exciting new hotel and a retail precinct that addresses unmet local demand,” the club said in a statement.
“It is important that we diversify and modernise our operations to meet the needs of our members and the community not only today but for years to come. Our plans will secure the long term sustainability of the Club and the benefits we offer to our members and the local community.”
Stage 1 will include a two-level expansion of the existing building on the corner of Board and John streets with a new three-level administration building above and new restaurants, a premium bar and bigger café below.
Member lounges and entertainment spaces will also be increased, and a new and improved Kids Club area will cater for families with young children.
The existing John Street entrance will be re-configured to allow transition from the ground floor to the new first-floor member spaces.
The extension of the existing basement car park will add another 40-50 member parking spaces with direct access to the John Street entrance and later, a further 500 parking spaces will be added as part of a new three-level basement car park.
Stage One will also enable the extension of DOOLEYS Health & Fitness into the ground floor of the existing building, providing much-needed space and will include improved gym facilities as well as retail spaces.
